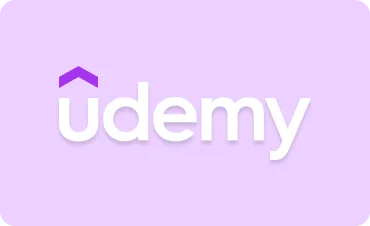When you enroll through our links, we may earn a small commission—at no extra cost to you. This helps keep our platform free and inspires us to add more value.

Architectural 3D Modeling & Rendering: FreeCAD, Blender 2025
Master FreeCAD, Blender & Twinmotion for Stunning 3D Designs 2025

This Course Includes
 udemy
udemy 4.8 (183 reviews )
4.8 (183 reviews ) 6h 7m
6h 7m  english
english Online - Self Paced
Online - Self Paced professional certificate
professional certificate Udemy
Udemy
About Architectural 3D Modeling & Rendering: FreeCAD, Blender 2025
Unlock the potential of open-source software to create professional-grade 3D models and photorealistic architectural visualizations. This comprehensive course is designed for beginners and aspiring designers who want to master FreeCAD for precise 3D CAD BIM modeling, Blender for advanced rendering, and Twinmotion for immersive visuals. With over 5 hours of expert-led video content, you’ll gain hands-on experience in parametric 3D modeling, UV mapping, PBR material creation, real-time rendering, and more. No prior CAD or 3D rendering experience is needed—this course offers structured, beginner-friendly lessons to fast-track your skills.
Why Take This Course?
• Taught by an instructor with a thriving community of over 100,000 students. • Step-by-step guidance from basic 3D tools to advanced architectural workflows. • Perfect for beginners or those transitioning from AutoCAD, Revit, or SketchUp. • Learn time-saving techniques for efficient 3D modeling and rendering workflows. • Master precision parametric modeling for accurate architectural designs. • Achieve photorealistic results using FreeCAD, Blender, and Twinmotion. This is more than a CAD course—it’s a complete training program to transform your technical designs into stunning 3D visualizations for architecture and beyond.
Course Breakdown
•
Parametric 3D Modeling in FreeCAD
– Drafting, refining, and modifying 3D designs. •
File Export & Import
– Seamless integration between FreeCAD, Blender, and Twinmotion. •
UV Mapping & PBR Materials
– Create realistic textures for architectural rendering. •
Object Instancing & Optimization
– Streamline large-scale 3D projects. •
Real-Time Lighting & Sun Positioning
– Master environmental lighting for lifelike scenes. •
Real-Time Rendering & Animation
– Produce high-quality images and videos in Blender and Twinmotion.
Take the Next Step in Your Design Journey
Whether you’re an aspiring architect, CAD designer, or 3D visualization artist, this course equips you with industry-relevant skills to create precise models and professional architectural renders.
Join today and start crafting stunning 3D visuals with open-source tools in 2025!
What You Will Learn?
- 3D CAD Modelling in FreeCAD – Learn the essential tools for drafting, editing, and refining your designs .
- Cleaning Up CAD Models in Blender – Optimize and prepare your FreeCAD files for rendering .
- UV Mapping & PBR Materials – Create realistic textures and surfaces for high-quality renders .
- Camera Setup & Scene Composition – Frame your models for the best presentation .
- Rendering in Blender & Twinmotion – Generate stunning images and animations .
- Importing GIS & Map Data – Use real-world data to enhance your architectural visualization .
- Precision & Accuracy Techniques – Work with real-world measurements for professional results.