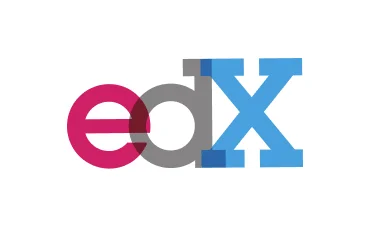When you enroll through our links, we may earn a small commission—at no extra cost to you. This helps keep our platform free and inspires us to add more value.

IITBombayX: 3D Modeling from Architectural Drawings
Learn how to visualize 2D Architectural drawings into 3D.
₹12367

This Course Includes
 edx
edx 0 (0 reviews )
0 (0 reviews ) 4 weeks at 4-6 hours per week
4 weeks at 4-6 hours per week english
english Online - Self Paced
Online - Self Paced course
course IITBombayX
IITBombayX
About IITBombayX: 3D Modeling from Architectural Drawings
Architectural visualization helps architects and designers to work collaboratively and communicate ideas more efficiently.
This course, regardless of your industry background, will share basic concepts of Architectural Visualization. The course will use Blender (free and open source tool) to demonstrate the concepts explained in the course.
What You Will Learn?
- Create a primary structure using 2D drawings.
- Evaluate proportions and scale using basic 3D modeling.
- Understanding production challenges.
- Importing data locally or from CAD software.